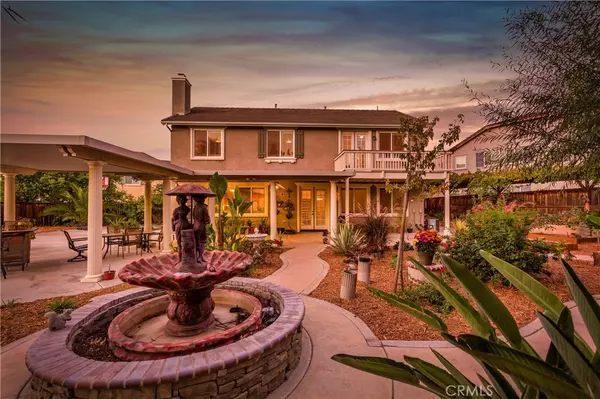For more information regarding the value of a property, please contact us for a free consultation.
Key Details
Sold Price $900,000
Property Type Single Family Home
Sub Type SingleFamilyResidence
Listing Status Sold
Purchase Type For Sale
Square Footage 3,390 sqft
Price per Sqft $265
MLS Listing ID OC21222984
Sold Date 11/16/21
Bedrooms 5
Full Baths 3
Half Baths 1
Construction Status Turnkey
HOA Y/N No
Year Built 2004
Lot Size 0.300 Acres
Property Description
Gorgeous, highly sought-after pool home is located in the beautiful city of Loma Linda & boasts 5 bedrooms, 3.5 baths with 3,390 square feet of living space and the lot sprawls on over a quarter of an acre. This Traditional style home has great curb appeal offering neutral colors, veneer stonework, lush vegetation, large driveway and the side access provides RV parking or recreational toy storage. Entry door opens to a light & bright airy floor plan with custom paint, dual pane windows and plantation shutters throughout, arched openings at the combined living/dining rooms with double French Doors and is open to the family room with ceiling fan, rock fireplace w/mantle, niche and the single French Door gives direct access to the well-designed backyard. The kitchen features an abundance of cabinets great for storage, built in cook top, double oven to cater on family events, recessed lighting, granite counters/back splash, and a large center island perfect for interacting with your kids while preparing dinner. Highly desired downstairs bedroom with full bathroom has its own private entry and is perfect for the multi-Gen family, rental or for hosting friends & family on all occasions. The remaining bedrooms are upstairs each good in size, including highly desired ceiling fans for warm nights, mirror closet doors and share a Jack N Jill full bathroom with dual vanity & tub/shower combo. Large bonus room on the second floor has unlimited possibilities such as adding a 6th bedroom, game room or mancave with desired neighborhood views. The master bedroom is a personal retreat with an en-suite bathroom, walk-in closet & shower, dual his/her vanities, a soaking tub to relax, privacy toilet door and French Doors leading to a large private balcony to enjoy the serene views. The entertainment style backyard is a child’s paradise with Park like settings featuring pathways to different stations, lush vegetation, sparkling pool/spa with large pool deck to lounge, low maintenance aluminum patio covers for mingling with guests, Gas connection to add built-in BBQ, several mature fruit trees, planter boxes, custom wood trellis w/grapevine and mini basketball court. Loma Linda is home to Loma Linda Academy and the prestigious world-renowned Loma Linda University & Health Centers. Loma Linda is strategically located to the High/Low Desert areas, Arrowhead/Big Bear Mountains & the Beach Cities. Centrally located to the 10, 60, 91, 210 & 215 Interstates for your traveling needs.
Location
State CA
County San Bernardino
Area 267 - Loma Linda
Rooms
Main Level Bedrooms 1
Interior
Interior Features BuiltinFeatures, CeilingFans, GraniteCounters, HighCeilings, OpenFloorplan, Pantry, PhoneSystem, StoneCounters, RecessedLighting, Storage, TwoStoryCeilings, Attic, BedroomonMainLevel, JackandJillBath, MainLevelMaster, MultipleMasterSuites, UtilityRoom, WalkInClosets
Heating Central
Cooling CentralAir, Dual
Flooring Carpet, Tile
Fireplaces Type FamilyRoom, Gas
Fireplace Yes
Appliance DoubleOven, Dishwasher, GasCooktop, Disposal, GasOven, Microwave, WaterHeater
Laundry WasherHookup, GasDryerHookup, Inside, LaundryRoom
Exterior
Exterior Feature RainGutters
Garage Concrete, DirectAccess, DrivewayLevel, DoorSingle, Driveway, Garage, OnSite, Oversized, Public, Pullthrough, RVAccessParking, GarageFacesSide, OnStreet
Garage Spaces 2.0
Garage Description 2.0
Fence Block, GoodCondition, Wood, WroughtIron
Pool Gunite, InGround, Private, Tile, Waterfall
Community Features Biking, Curbs, Foothills, Golf, Gutters, Hiking, StormDrains, StreetLights, Suburban, Sidewalks, Park
Utilities Available CableConnected, ElectricityConnected, NaturalGasConnected, PhoneConnected, SewerConnected, WaterConnected
View Y/N Yes
View CityLights, Courtyard, Hills, Mountains, Neighborhood, Panoramic, Pool, TreesWoods, Water
Roof Type Stone,Tile
Accessibility AccessibleDoors
Porch RearPorch, Concrete, Covered, FrontPorch, Open, Patio, Porch, WrapAround
Parking Type Concrete, DirectAccess, DrivewayLevel, DoorSingle, Driveway, Garage, OnSite, Oversized, Public, Pullthrough, RVAccessParking, GarageFacesSide, OnStreet
Attached Garage Yes
Total Parking Spaces 6
Private Pool Yes
Building
Lot Description Item01UnitAcre, BackYard, FrontYard, Garden, IrregularLot, Lawn, Landscaped, Level, NearPark, NearPublicTransit, Secluded, SprinklerSystem, StreetLevel, Trees, Walkstreet, Yard
Faces Northwest
Story 2
Entry Level Two
Foundation Slab
Sewer PublicSewer
Water Public
Architectural Style Modern, Traditional, PatioHome
Level or Stories Two
New Construction No
Construction Status Turnkey
Schools
Middle Schools Terrace Hills
High Schools Grand Terrace
School District Colton Unified
Others
Senior Community No
Tax ID 0284661100000
Security Features Prewired,CarbonMonoxideDetectors,Firewalls,FireRatedDrywall,FireSprinklerSystem,SmokeDetectors
Acceptable Financing Cash, Conventional, FHA, Submit, VALoan
Listing Terms Cash, Conventional, FHA, Submit, VALoan
Financing Conventional
Special Listing Condition Standard
Read Less Info
Want to know what your home might be worth? Contact us for a FREE valuation!

Our team is ready to help you sell your home for the highest possible price ASAP

Bought with Tyson Lundquist • eXp Realty of California Inc
GET MORE INFORMATION




